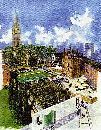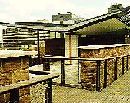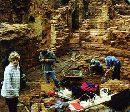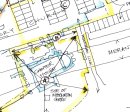
Proposals for two of the new 'squares'.. Priory & Cloister Gardens - Gerald Green's impression [26kb]
 |
Proposals for two of the new 'squares'.. Priory & Cloister Gardens - Gerald Green's impression [26kb] |
George Demidowicz 2004 writes: Coventry City Council's Millennium scheme, a new processional route, gives conservation and archaeology a major role in regenerating the city centre.
The Phoenix Initiative is the name given to Coventry City Council's Millennium scheme. In Coventry the phoenix has risen from the ashes a number of times since the war, but this is the first time that conservation and archaeology have played a fundamental role in city centre regeneration.
I quickly realised that this project was going to be a once-in-a lifetime opportunity for a local authority conservation officer. My job was to organise and coordinate all the heritage aspects of the project. 1 took it on with equal amounts of relish and trepidation. It helped that our office was involved from the very beginning.
One of our urban designers, Andy Telford, conceived the idea of a direct processional route from the cathedrals area (we have three) to the Museum of British Road Transport. The brief was to connect the historic core around the cathedrals with the great repository of artefacts that epitomise 20th century Coventry: cars. The direct line ran over the site of the cathedral and Benedictine priory of St Mary's, the buildings destroyed and lost from sight following the dissolution. St Mary's was known to few outside or in the city.
The project was to fulfil another long-term aim: reviving interest and raising local and national awareness that Coventry was a city of three cathedrals (of which the Phoenix Initiative did not affect the latter two):
1. St Mary's, destroyed in the Dissolution after 1539 2. St Michael's, elevated to cathedral status in 1918 but severely damaged in 1940 3. The new St Michael's, designed by Sir Basil Spence and consecrated in 1962.
A series of 'squares' was conceived cascading down a once natural hillside, now terraced by the earlier medieval buildings. The first square was to occupy about a third of the length of the cathedral (Priory Garden), the second a large portion of the claustral range (Cloister Garden), the third (Priory Place) part of the outer court of service buildings, including the priory mill, and the fourth (Millennium Place) an area immediately north of the priory precinct, straddling the now-culverted river Sherbourne. When the project began in 1997 these four spaces were occupied by (1) the 1970s Holy Trinity church centre, (2) a garden, (3) a multi-storey car park and (4) a road junction and a late 1930s theatre being used as a bingo hall.
Controversy raged over the proposed demolition of the Coventry Hippodrome, which was not recommended for listing by English Heritage. On balance I could justify the loss of an interesting but degraded and lumpish example of art deco by the restoration of two important but rotting listed buildings at risk.
 |
The new Priory visitor centre designed by MJP for the display of archaeological finds from the excavations [26kb] |
Proposals for two of the new 'squares'.. Priory & Cloister Gardens - Gerald Green's impression
The restoration was carried out through most of 1999 and completed in early 2000 at a cost of £1 million. The school is now used as a church centre by Holy Trinity church. Their 1970s building occupied part of the nave of the medieval cathedral and was demolished as part of the project. The position of Blue Coat School overlooking the nave of the cathedral at the southern end of the project does not, in this case, debase the term 'gateway building'.
The second building was formerly a silk ribbon factory, listed Grade II, constructed in 1850. After trade collapsed in 1860 the building was used as a ragged school, but for much of the 20th century it was ,at risk.' PCPT, a Birmingham firm of architects, was selected for the project. Their work had to include two extensions. Work on this building is only now nearing completion. It has been additionally complicated by the need to evaluate the monastic and industrial archaeology lying below part of the building.
The site of the steam engine house was excavated, below which lay the vaulted undercroft of a hitherto unknown part of the north-west corner of the priory's claustral. Four loft-type apartments are now provided in the factory and two in the listed dwelling attached. The ground floor has been reserved for a future pub-restaurant.
The resources of the council were insufficient to provide design services for such a large project, so early on MacCormac, Jamieson and Prichard of London were selected through competition as master planners and architects for all new work. They brought with them their preferred landscape architect partners, Robert Rummey and Associates of Sevenoaks, Kent, and in particular Dominic Scott, who has been responsible for the design of all four squares.
The first building designed by MJP is already regarded as a success. Situated in Cloister Gardens, the Priory Visitor Centre opened in August 2001. This unashamedly modern building borrows as its south wall the base of the sandstone north wall of the medieval cathedral. This supports a narrower 17th century garden wall, in turn surmounted by some 21 st century courses of sandstone to support a new clerestory. A selection of the most important finds from the excavations, mostly architectural and sculptural, have been placed in the Visitor Centre, including a rare piece of medieval wall painting. Scenes from the Apocalypse (Revelations 4), probably painted in 1340-60, decorated the blind arcade behind the seats in the Chapter House. Past Forward of York were our partner designers for the displays, which include a 3-D computerised reconstruction of the cathedral and priory (go to http://www.mindwave.co.uk/c_cove.html for an online version of this).
MJP have also designed the buildings in the next square below the cloister (Priory Place) and a new office for Coventry Cathedral, to replace the youth hostel demolished as part of the project.
Archaeological excavations figured highly in the first years of the project, starting on site in 1998 and only just coming to an end. The excavations were required for the normal planning requirements under PPG16, but were also conducted in their own right to set the context and design of Priory Gardens and Cloister Gardens in particular. The exposure, protection, laying out and interpretation of the medieval ruins have been major tasks on the project. The excavations are some of the most important that have taken place at a cathedral and priory in recent decades, the more so in view of the fact that St Mary's was the only cathedral in England to be destroyed by Henry VIII.
The small staff from the Herbert Gallery and Museum (headed by Margaret Rylatt, then city archaeologist) was responsible for both monitoring work carried out by Northamptonshire Archaeology and for conducting its own projects with a small contract team of diggers.
The largest planned excavation, in the nave was beyond the means of the museum team. Northamptonshire Archaeology won the contract and under the supervision of Iain Soden in the winter and spring of 1999-2000 excavated to a depth of 3m (10ft) in order to reach the cathedral floor. In the process more than 1,700 articulated burials from an 18th and 19th century burial ground had to be removed. The 'churn' created by digging graves over a period of nearly 90 years had caused the destruction of much of the cathedral fabric that had survived the dissolution.
It was always intended that a sunken Renaissancetype garden would be created within the nave. The south wall was the best-preserved masonry of the church to be found, save for the west end, which had been exposed from the mid 1850s when Blue Coat School was being built. The south wall can now be seen with its 12th and 13th century masonry, re- limewashed on the interior as found to preserve the very clear masons' marks. The most easterly of the nave piers are on show. The remainder have been interpreted with large glass boxes filled monastic masonry and new artwork. Pads of York stone paving representing the shapes of the very denuded piers were discovered in the excavations.
 |
The excavation of the undercroft of the Benedictine Priory of St Mary's which was destroyed in the Dissolution [28kb] |
With our aim of increasing the profile of the project, and of the cathedral and priory in particular, we invited Meet the Ancestors (BBC2) and Time Team (Channel 4) to Coventry. It is unusual for these rivals to make television programmes about the same site. Fortunately the results were to be very different. In 2000 Meet the Ancestors filmed the removal of the Conroy family vault in the 18th and 19th century graveyard within the nave of the cathedral, while Time Team focused excavations on the Chapter House and on the central crossing of the church, fixing the latter's position for the very first time.
Time Team was filmed over four days - and, unusually, they returned in January 2001 to make a 'special', helping us show off our discoveries, especially the undercroft excavations and the Apocalypse stone. There is now no excuse for not knowing at least something about St Mary's cathedral and priory in Coventry.
The Coventry archaeological team also conducted all the excavations in the cloister and around the ribbonweaving factory. Though extensive, these excavations were able to be planned in small sections over a period of more than two years. Last summer the deep remains of Priory Mill were excavated and major timbers supporting the edges of a water wheel pit uncovered. Waterlogging allowed dendro-samples to be taken: we await the results. The foundation design of the building and open space (Priory Place), intended to be built over the mill, was altered to avoid the wheel pit. The position of the water mill will be marked by falling water and a distinctive paving design.
 |
The excavated floor plan of St Mary's, below [62kb] |
 |
A possible floor plan for the Priory Trust Visitor centre [62kb] |
The Phoenix Initiative will cost over £40 million, with the largest grant of nearly £11 million given by the Millennium Commission. The project is due to be finished towards the end of 2003. This has been achieved by a small team of council officers, only three of whom were devoted full time to the project, including Chris Beck, the project director. Another small handful of officers (myself included) was assigned to the project, but only part-time. We have been very dependent on our partners in the private sector to provide architectural, landscape and engineering services.
Although the project has caused a strain for the rest of the conservation service during the last few years, this was an opportunity not to be missed. In the process, among other things, two listed buildings have been removed from the buildings at risk register. A pride in Coventry's heritage has been instilled locally and its significance is now appreciated much further afield. We invite you to come and visit.
George Demidowicz
Editors Note:
The excavated floor plan of St Mary's, above left, shows interesting similarities to Merton Priory, and would make the visit worth while for those who can make the trip. A sketch of the plan being discussed for Merton Priory is above right. With the consent of the Piory Trust we will post more detail on the site.
Ed. Aug 2004
|
|
|
|